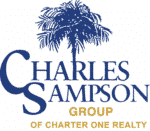|
Estimated completion- September- This Sanderson Craftsman floorplan has 3 bedrooms, 2.5 baths, home office, and a 2 car garage. Accompanied by plenty of cabinets and counter space and center island, this state-of-the-art kitchen is truly the centerpiece of this home. The open concept great room with fireplace is the perfect atmosphere for entertaining with connectivity to the casual dining area. The expanded patio provides additional outdoor living space.
| Last Updated | 4/10/2024 | Tract | HAMPTON POINTE |
|---|---|---|---|
| Year Built | 2024 | Community | Riverton Pointe |
| Garage Spaces | 2.0 | County | Jasper |
Price History
| Prior to Apr 10, '24 | $588,900 |
|---|---|
| Apr 10, '24 - Today | $594,900 |
Additional Details
| AIR | Central Air |
|---|---|
| AIR CONDITIONING | Yes |
| APPLIANCES | Dishwasher, Disposal, Microwave, Oven, Range, Tankless Water Heater |
| AREA | Riverton Pointe |
| BUYER'S BROKERAGE COMPENSATION | 10000.0000 |
| CONSTRUCTION | Fiber Cement |
| GARAGE | Yes |
| HEAT | Natural Gas |
| INTERIOR | Entrance Foyer |
| LOT | 9583 sq ft |
| PARKING | Driveway, Garage |
| POOL DESCRIPTION | Community |
| STORIES | 1 |
| STYLE | OneStory |
| SUBDIVISION | HAMPTON POINTE |
| UTILITIES | Water Available |
| VIEW | Yes |
| VIEW DESCRIPTION | City |
| WATER | Public |
Location
Contact us about this Property
| / | |
| We respect your online privacy and will never spam you. By submitting this form with your telephone number you are consenting for Charles Sampson to contact you even if your name is on a Federal or State "Do not call List". | |
This IDX solution is (c) Diverse Solutions 2024.
